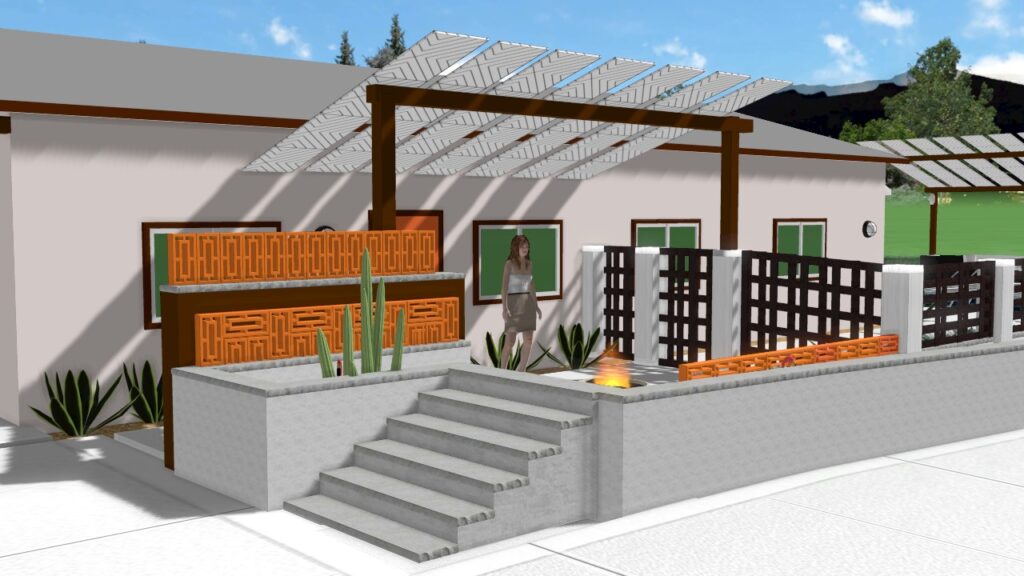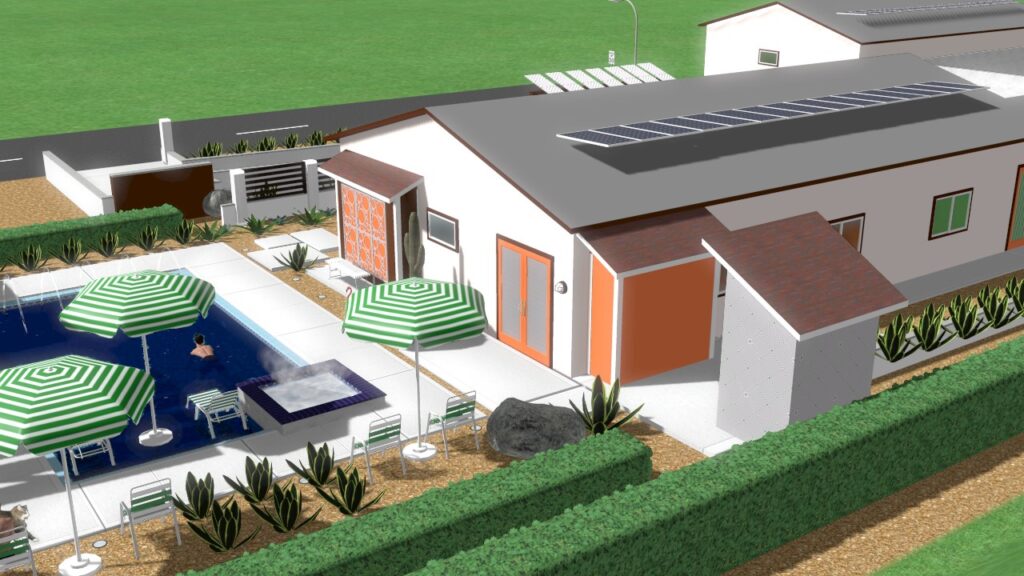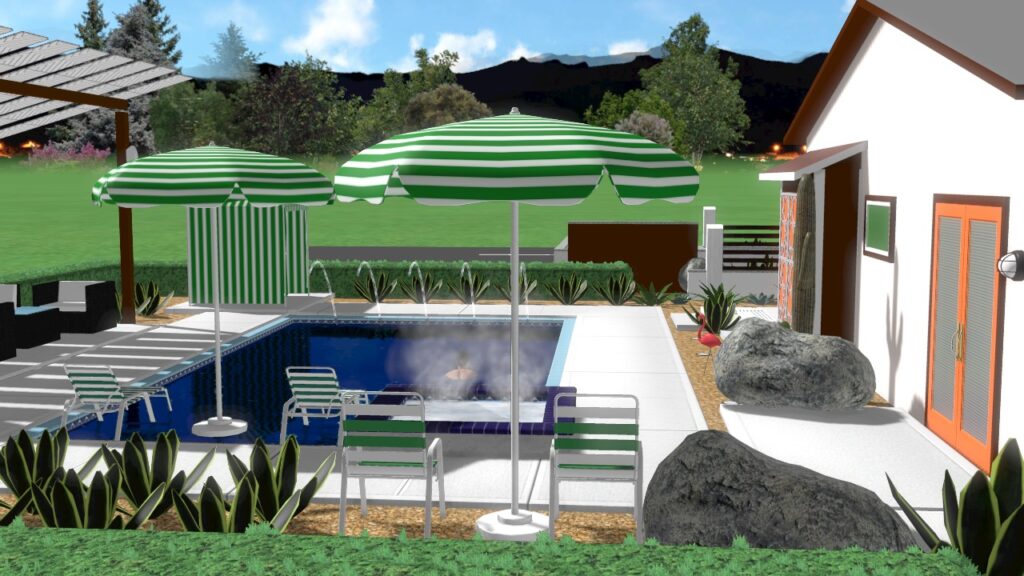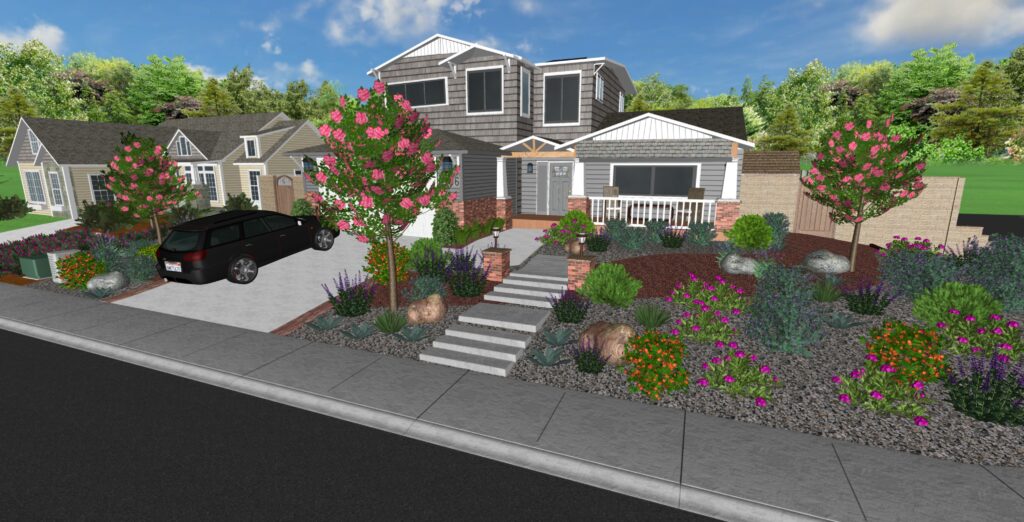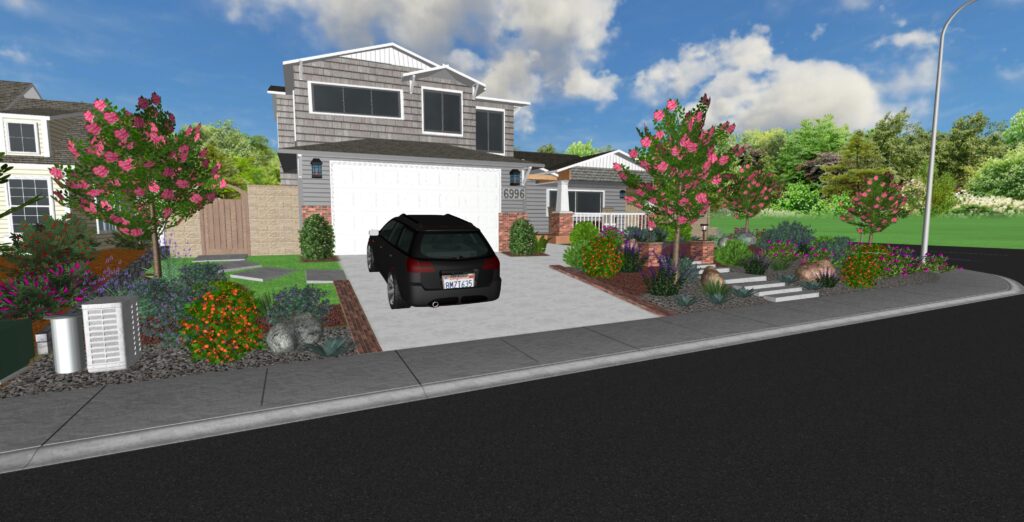When landscaping your home, it’s crucial to get your design down on paper. Landscape plans do just that by turning ideas into visuals. Our in-house design team works side-by-side with our clients to analyze their needs and ideas and then using them to create detailed plans and drawings.
We offer 3D Renderings, created by one of our in-house Landscape Designers. These designs helps to visualize what the end result of your project will be like ensures prior to construction and plant installation.
PLAN DETAIL
3D Rendering
DELIVERABLES
- Final Design File – the final file is created to scale and given to clients, along with several printouts to accurately document the size, scale, layout, and overall aesthetic of the final design.
- The rendering thoroughly documents elevation, including hardscape areas, landscape features, and layout
- Measurement of the project site and surrounding areas – performed by design team to ensure size, scale prior to construction and plant installation.
- In-person design reviews: meetings with NEL design team to review plans and review options, selecting materials, finishes, plants and plant palettes to refine project details and clarify scope.
EXCLUDED
- Irrigation and drainage needs are not documented
Questions?
We highly recommend all of our clients to consider creating Landscape Plans, as they help to make the entire construction process much more efficient by allowing us to prioritize resources and time – as well as to facilitate detailed discussions of all the little details.
Please reach out to our team with any questions you may have, we look forward to working with you on your upcoming project!
Sincerely,
Nature’s Elements Landscaping

